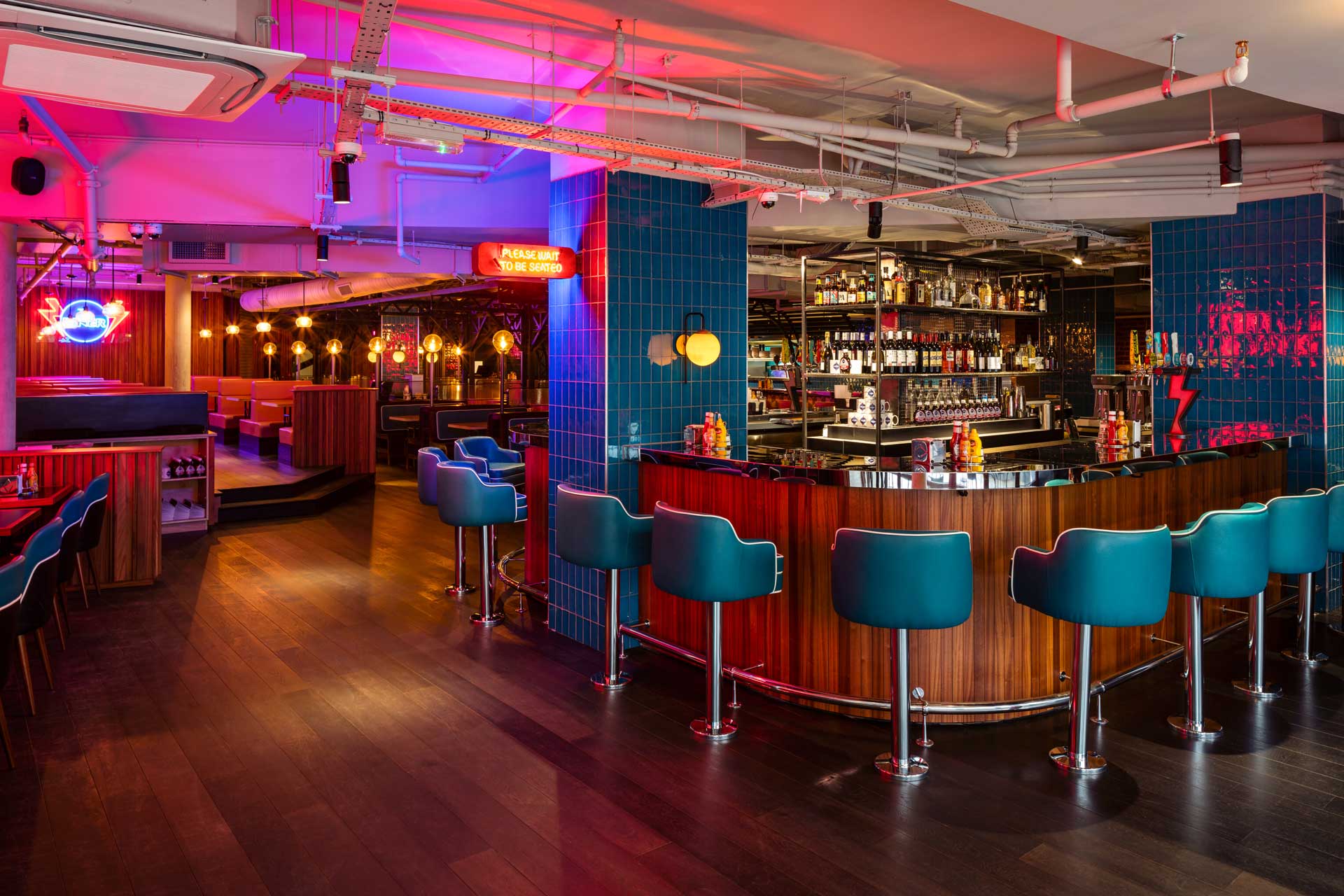Aesthetics, as well as functionality, play an important role when every area of the kitchen is visible from the restaurant
Our design had to enable the crucially important speed of flow as keeping 350 customers waiting was not an option!
When The Diner asked us to work with them and their interior design company to deliver a high functioning and almost completely open kitchen for their Southampton restaurant, we were delighted to help – particularly since we’d designed and installed three of their previous kitchens!
Open kitchens have to be considered quite differently to more traditional kitchens – especially when every area is visible from the restaurant as aesthetics play an important role. As well as that, The Diner was offering an all-day American menu so was going to be fully functional for around 17 hours a day so had very little ‘off’ time.


Because the restaurant was sited within a shopping mall, we had to comply fully with the exacting conditions stipulated in the lease which included FOG, regarding the responsible disposal of fats, oils and grease and BREEAM with regards to efficiency and sustainability.
Our design also had to enable the crucially important speed of flow the restaurant demanded as, with 350 potential covers, keeping customers waiting was not an option.
We made sure that function was matched by form as virtually every corner of the restaurant had a clear view of the kitchen.
However, although screened space within the kitchen was in short supply, we managed to create a small, hidden area for a dishwasher and waste zone as well as all of the food storage and delivery areas.
Because the restaurant was sited within a shopping mall our design had to fully comply with many exacting conditions.
Ready for a chat?
You can call us at any time and
speak to us without any
obligation or commitment.